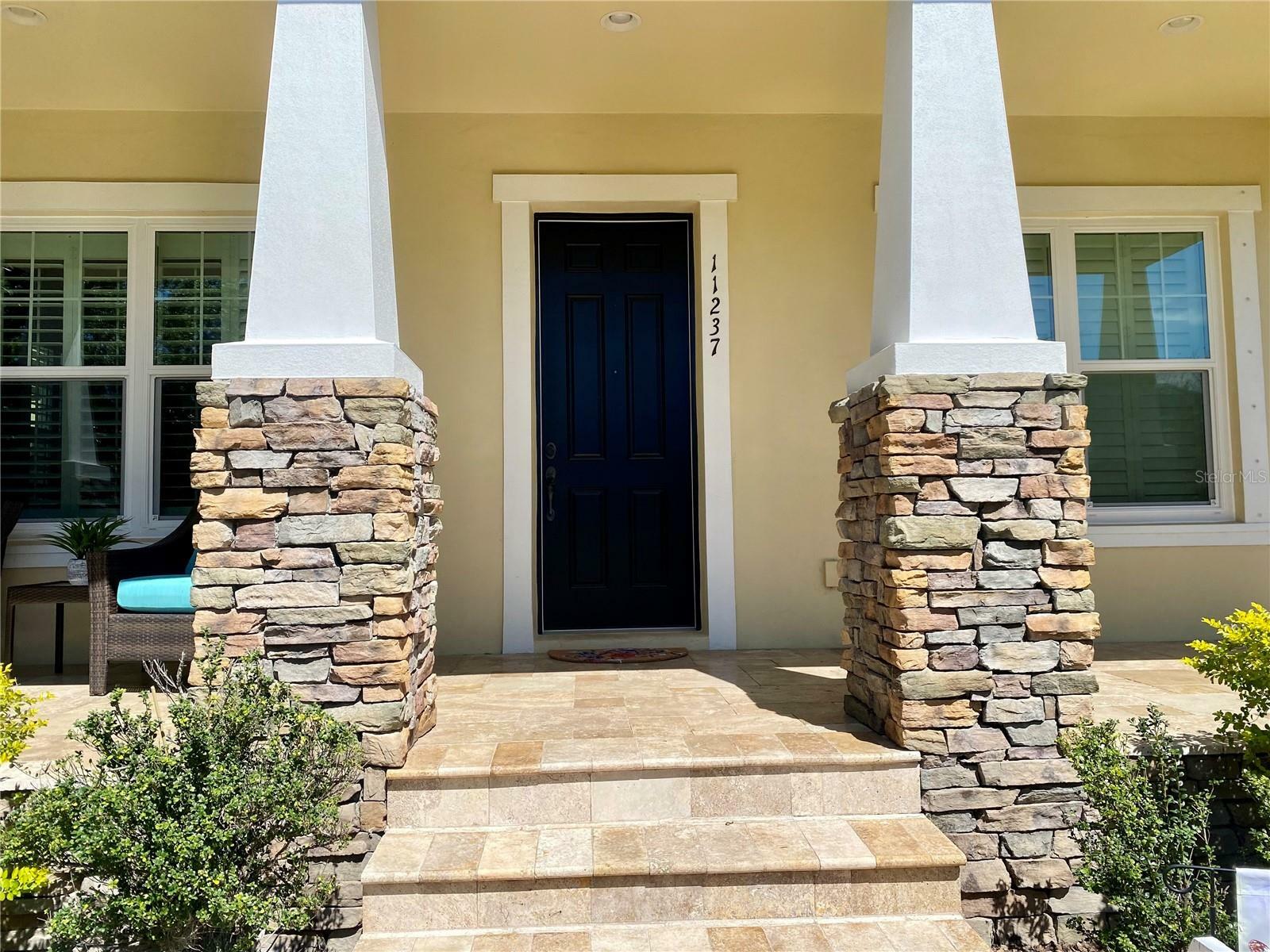


Listing Courtesy of:  STELLAR / Signature Realty Associates - Contact: 813-689-3115
STELLAR / Signature Realty Associates - Contact: 813-689-3115
 STELLAR / Signature Realty Associates - Contact: 813-689-3115
STELLAR / Signature Realty Associates - Contact: 813-689-3115 11237 Winthrop Lake Drive Riverview, FL 33578
Sold (20 Days)
$655,000
MLS #:
T3513116
T3513116
Taxes
$5,847(2023)
$5,847(2023)
Lot Size
7,026 SQFT
7,026 SQFT
Type
Single-Family Home
Single-Family Home
Year Built
2014
2014
Style
Cape Cod
Cape Cod
Views
Park/Greenbelt
Park/Greenbelt
County
Hillsborough County
Hillsborough County
Listed By
Nancy Hempstead, Signature Realty Associates, Contact: 813-689-3115
Bought with
Jessica Roman, Century 21 Be3
Jessica Roman, Century 21 Be3
Source
STELLAR
Last checked Apr 20 2025 at 7:33 AM GMT+0000
STELLAR
Last checked Apr 20 2025 at 7:33 AM GMT+0000
Bathroom Details
- Full Bathrooms: 3
- Half Bathroom: 1
Interior Features
- Ceiling Fans(s)
- In Wall Pest System
- Kitchen/Family Room Combo
- Primary Bedroom Main Floor
- Stone Counters
- Thermostat
- Walk-In Closet(s)
- Window Treatments
- Bonus Room
- Den/Library/Office
- Family Room
- Formal Dining Room Separate
- Inside Utility
- Interior In-Law Suite W/No Private Entry
- Loft
- Appliances: Built-In Oven
- Appliances: Cooktop
- Appliances: Dishwasher
- Appliances: Disposal
- Appliances: Dryer
- Appliances: Exhaust Fan
- Appliances: Gas Water Heater
- Appliances: Microwave
- Appliances: Range Hood
- Appliances: Refrigerator
- Appliances: Tankless Water Heater
- Appliances: Washer
- Negotiable
Subdivision
- Winthrop Village Ph Two-D
Lot Information
- Corner Lot
Property Features
- Foundation: Slab
Heating and Cooling
- Central
- Central Air
Homeowners Association Information
- Dues: $581/Quarterly
Flooring
- Carpet
- Ceramic Tile
- Travertine
- Wood
Exterior Features
- Block
- Stone
- Stucco
- Wood Frame
- Roof: Shingle
Utility Information
- Utilities: Bb/Hs Internet Available, Cable Available, Electricity Connected, Fire Hydrant, Natural Gas Connected, Phone Available, Public, Sewer Connected, Underground Utilities, Water Connected, Water Source: Public
- Sewer: Public Sewer
- Energy: Windows
School Information
- Elementary School: Symmes-Hb
- Middle School: Giunta Middle-Hb
- High School: Riverview-Hb
Parking
- Alley Access
- Garage Door Opener
- Garage Faces Rear
Stories
- 2
Living Area
- 3,071 sqft
Additional Information: Signature Realty Associates | 813-689-3115
Disclaimer: Listings Courtesy of “My Florida Regional MLS DBA Stellar MLS © 2025. IDX information is provided exclusively for consumers personal, non-commercial use and may not be used for any other purpose other than to identify properties consumers may be interested in purchasing. All information provided is deemed reliable but is not guaranteed and should be independently verified. Last Updated: 4/20/25 00:33





Description